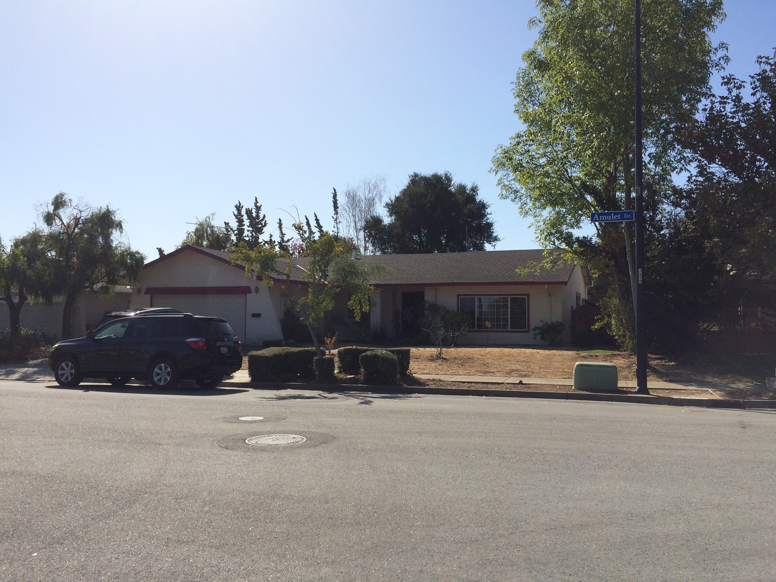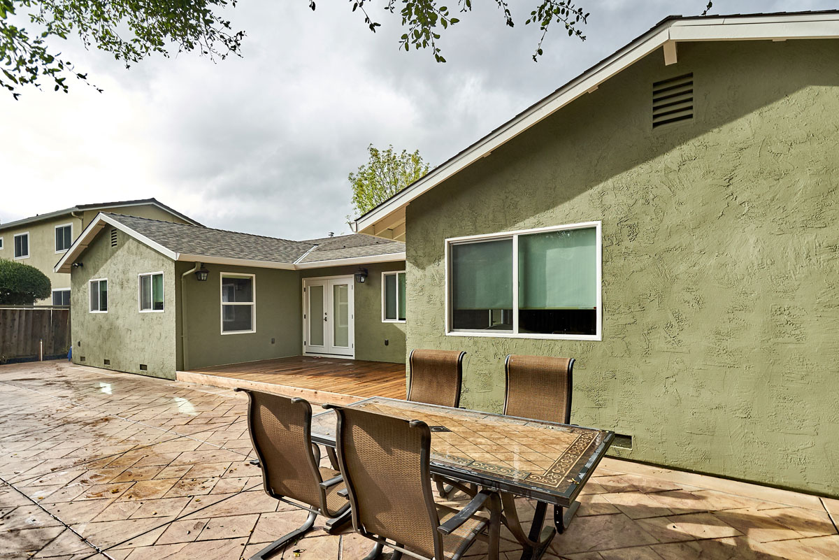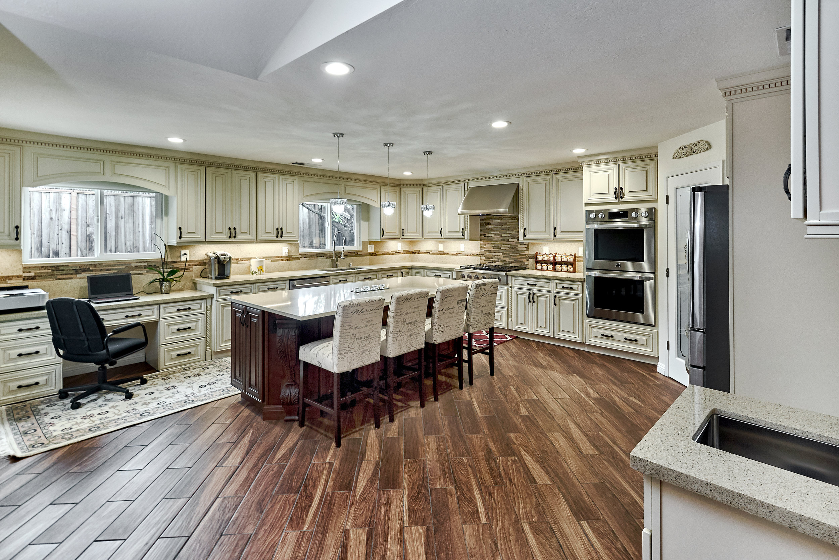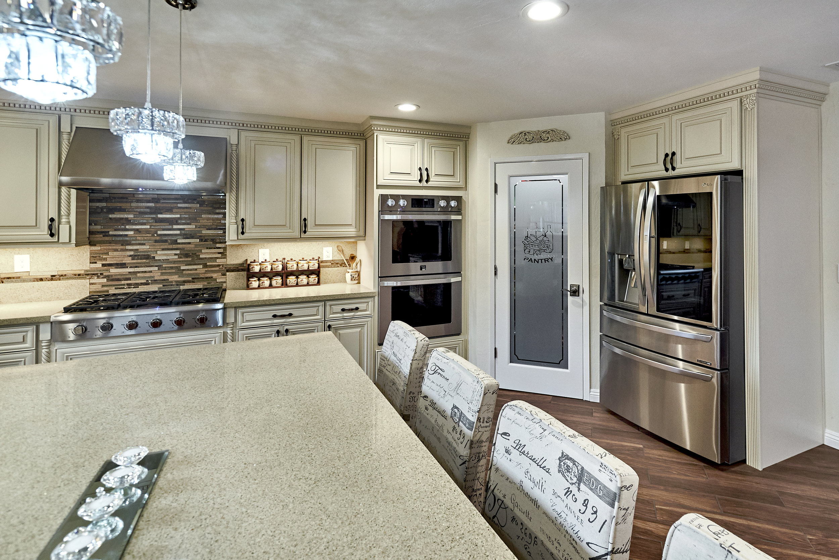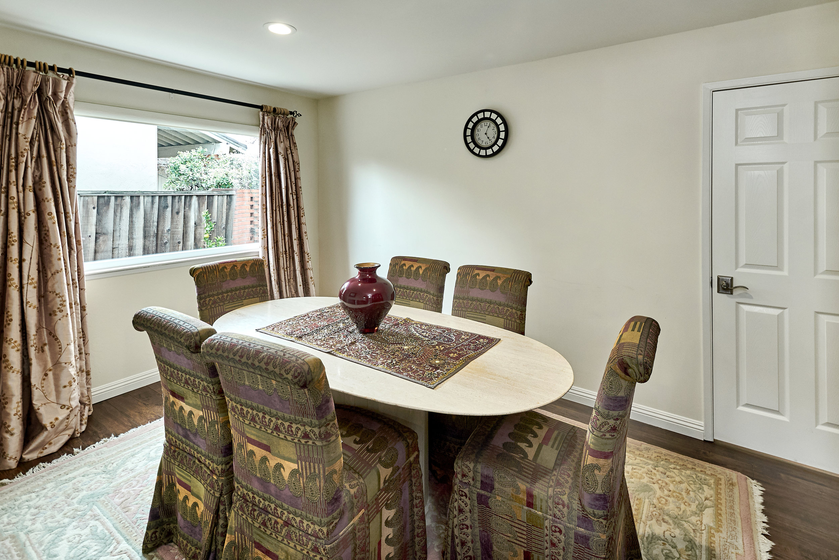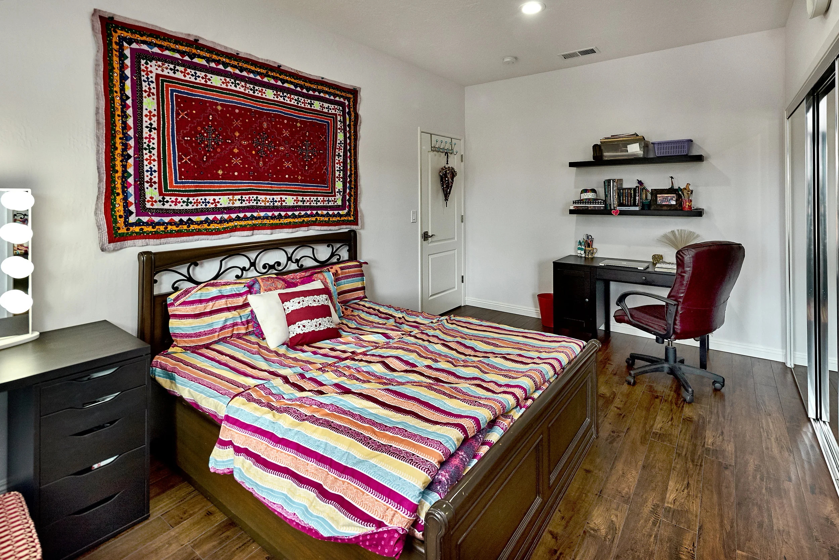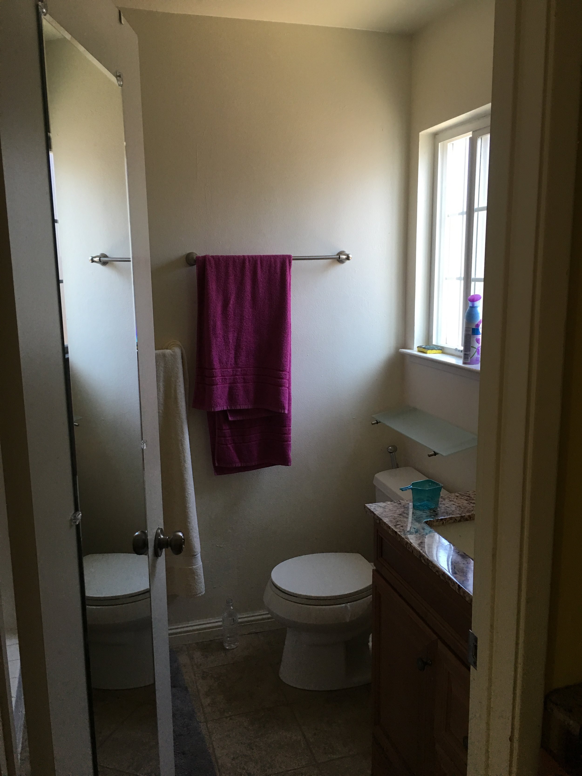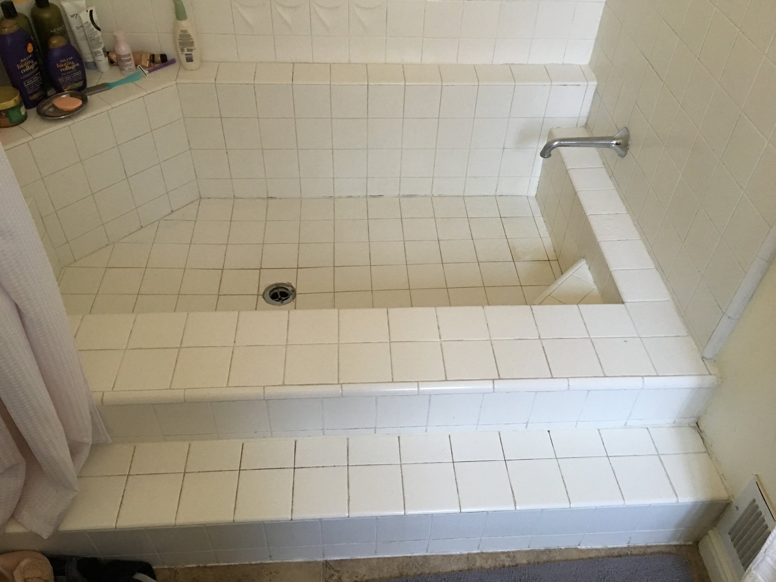HOMOGENEOUS EXPANSIONS
A family who loved the location of their home but needed more room were looking to do a significant transformation.
They enjoyed entertaining and were avid cooks but their existing kitchen was small and disconnected.
With all the home members being adults, the house needed a lot more storage and work space designated for each member.
They had visitors who stayed with them for longer periods of time. They wanted their visiting friends and family to have a sense of space without themselves feeling encroached upon either.
Lean Lens Architects helped the clients visualize design ideas that addressed all their needs by carving out space keeping in mind the existing site conditions,scope, budget and their city regulations.
The pool in their backyard was highly underutilized plus a big energy sucker. Its lack of sufficient circulation space around it made it even harder for the clients to relax and entertain in their backyard.
A poorly done 'bonus room' compounded their internal space flow issues and disconnected their access to their yard even further.
Design solutions recommending pool removal,fireplace removal and demolition of the 'bonus room' helped pave the path for a more cohesive and efficient layout.
Additions were strategically made to the home to create a new guest suite, a well laid out spacious kitchen and larger master suite giving them the home they truly desired and needed.
FRONT YARD EXTENSION
By locating the guest suite to the front of the house it gave guests freedom of movement without encroaching upon the hosts. This allowed both occupants to live simultaneously yet independently.
BEFORE
backyard transformation
BEFORE:
The pool monopolized all the backyard space. There was little room to sit,dine or entertain. It felt crowded and dangerous in some places.
AFTER:
After the pool, fireplace and bonus room were removed, it added a much needed 674 SF to the living area. It also allowed for a well sized patio that was accessible both from the living room as well as the master bedroom. Now the owners can optimize their outdoor living spaces to its fullest.
BEFORE:
The pool monopolized all the backyard space. There was little room to sit,dine or entertain. It felt crowded and dangerous in some places.
AFTER:
After the pool, fireplace and bonus room were removed, it added a much needed 674 SF to the living area. It also allowed for a well sized patio that was accessible both from the living room as well as the master bedroom. Now the owners can optimize their outdoor living spaces to its fullest.
NEW PATIO ACCESSIBLE FROM THE LIVING AND MASTER BEDROOMS.
KITCHEN REDEFINED
The owners loved to cook but they were greatly hampered by their cramped kitchen, which was further closed in by the bonus room. Lean Lens opened up the space by removing the bonus room, adding a large island, and building plentiful storage with space-saving appliances.
The amazing transformation shows a well-laid out kitchen with lots of counter space and seating. Now it’s a pleasurable place to prepare and enjoy meals.
BEFORE
NEW KITCHEN WITH LARGE ISLAND, INTEGRATED WORK SPACE AND WINDOWS OVERLOOKING BACKYARD.
APPLIANCES STACKED TO REAR WALL OF KITCHEN TO INCREASE SENSE OF SPACE IN THE KITCHEN.
TRADITIONAL KITCHEN DETAILS:
TWO TONE KITCHEN CABINETS WITH UNDER COUNTER MICROWAVE IN ISLAND.
INDUSTRIAL STRENGTH COOK TOP WITH STONE DETAIL HIGHLIGHT.
PANTRY AND APPLIANCE CORNER
ACCESS TO FORMAL DINING FROM KITCHEN AREA.
FORMAL DINING WITH PICTURE WINDOW
FORMAL DINING ACCESS TO KITCHEN
FORMAL LIVING ROOM 1
FIREPLACE REPLACED WITH NEW FRENCH DOORS CONNECTING THE LIVING ROOM TO THE NEW PATIO.
FAMILY ROOM WITH NEW WINDOWS TO THE SIDE YARD.
NEW SPACES
The guest suite added to the front of the home created a space for guests who visited for longer periods of time. This allowed the guests to have their own sense of space without the family members feeling like they had to give up their personal spaces to accommodate the visitors.
NEW GUEST BEDROOM 1
NEW GUEST BEDROOM 2
NEW GUEST BATHROOM 1
NEW GUEST BATHROOM 2
NEW GUEST BATHROOM 3
EXPANDED MASTER SUITE
The existing master bedroom needed a better backyard access, larger closet and bathroom space.By removing the pool in the backyard, the master bedroom not only got a well sized bathroom and closet area but also had a reading nook carved out. This overlooked the backyard creating a sense of indoor outdoor connection.
BEFORE CLOSET AREA
BEFORE MASTER BATHROOM
BEFORE MASTER BED
BEFORE MASTER TUB
MASTER BEDROOM 1
MASTER BEDROOM 2
WALK IN WARDROBE
MASTER BATHROOM 1
MASTER BATHROOM 2
MASTER BATHROOM 3
MASTER BATHROOM 4
VIEW LOOKING OUT FROM PATIO DOOR TO THE BACKYARD.


